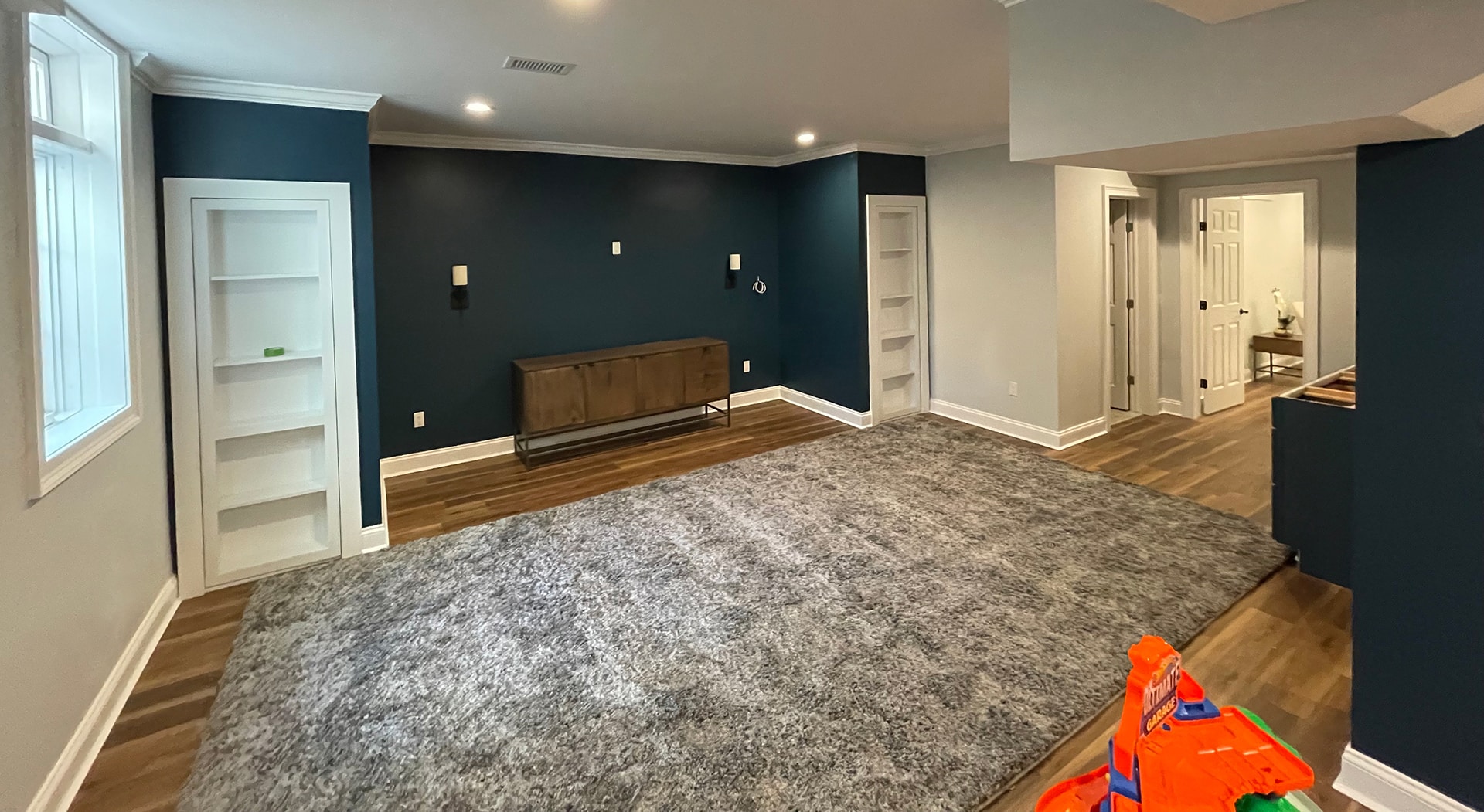
An open-concept kitchen and living room design creates a seamless, spacious environment that enhances the flow of your home. By removing walls and barriers, this modern layout promotes connectivity, natural light, and an inviting atmosphere for family gatherings and entertaining. Here’s how to make the most of your open-concept space.
An open floor plan allows natural light to flow freely throughout the space, making your kitchen and living room feel brighter and more welcoming. Large windows, skylights, and strategically placed lighting fixtures can enhance the airy ambiance.
While an open-concept layout removes physical barriers, it’s still important to create defined areas within the space. Area rugs, furniture placement, and ceiling treatments can help distinguish the kitchen from the living room while maintaining a cohesive design.
A unified color scheme ties the kitchen and living room together. Neutral tones with pops of accent colors create harmony, while complementary cabinetry, countertops, and décor ensure a smooth transition between spaces.
With fewer walls for storage, maximizing organization is key. Kitchen islands with built-in shelving, multi-purpose furniture, and custom cabinetry keep both areas clutter-free while maintaining a sleek aesthetic.
An open-concept design encourages conversation and interaction, making it perfect for entertaining. A well-designed kitchen island or breakfast bar allows hosts to cook while still engaging with guests in the living area.
An open-concept kitchen and living room isn’t just about aesthetics—it’s about how you live. With the right layout, lighting, and design choices, you can create a space that’s practical, stylish, and built for connection. Whether you’re hosting friends or enjoying a quiet night in, this kind of layout makes it all feel easier—and better.