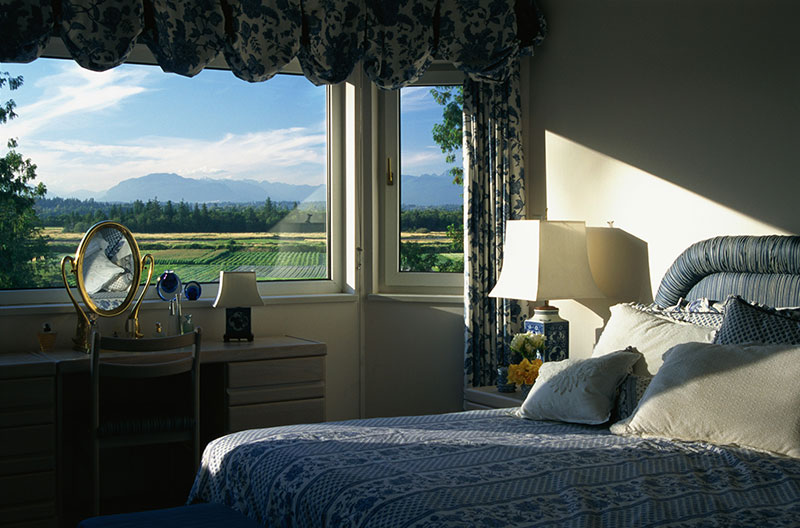
The master suite is a haven within our homes, providing a space for relaxation, rejuvenation, and rest. When designing or remodeling a master suite, it’s essential to create a layout that maximizes space and ensures a smooth flow throughout the room. Let’s explore effective strategies and ideas for optimizing your master suite layout.
Evaluate the size, shape, and architectural features of your master suite. Consider any constraints such as windows, doors, or existing plumbing and electrical connections.
Position the bed in a focal point of the room, away from direct drafts or noise. Take advantage of natural light and consider the placement of windows for a balanced and harmonious sleeping area.
Create distinct functional zones within the master suite. Allocate areas for sleeping, dressing, lounging, and work if needed. Use furniture or room dividers to delineate each zone effectively.
Incorporate ample storage options to keep your master suite clutter-free. Consider built-in closets, wardrobe systems, or storage ottomans to optimize space while maintaining a clean and organized atmosphere.
Ensure a seamless transition between the bedroom and ensuite bathroom. Place the bathroom entry in a convenient location while maintaining privacy. Consider a pocket door or frosted glass for separation.
Implement a layered lighting scheme to cater to various activities and moods. Incorporate ambient, task, and accent lighting to enhance functionality, highlight architectural features, and create a cozy atmosphere.
Design the layout to facilitate easy movement within the master suite. Allow sufficient space for walking paths and avoid furniture or decor items that obstruct the flow.
Add personal touches that reflect your style and create a comfortable ambiance. Incorporate elements like artwork, plants, or a seating area to enhance the overall aesthetic and functionality of the space.
A well-designed master suite layout can transform your space into a serene and functional retreat. By carefully assessing the space, creating functional zones, designing a thoughtful lighting scheme, and infusing your personal style, you can create a master suite that truly enhances your daily life. Embrace these ideas from GTFM and transform your master suite into a sanctuary that brings joy and relaxation.