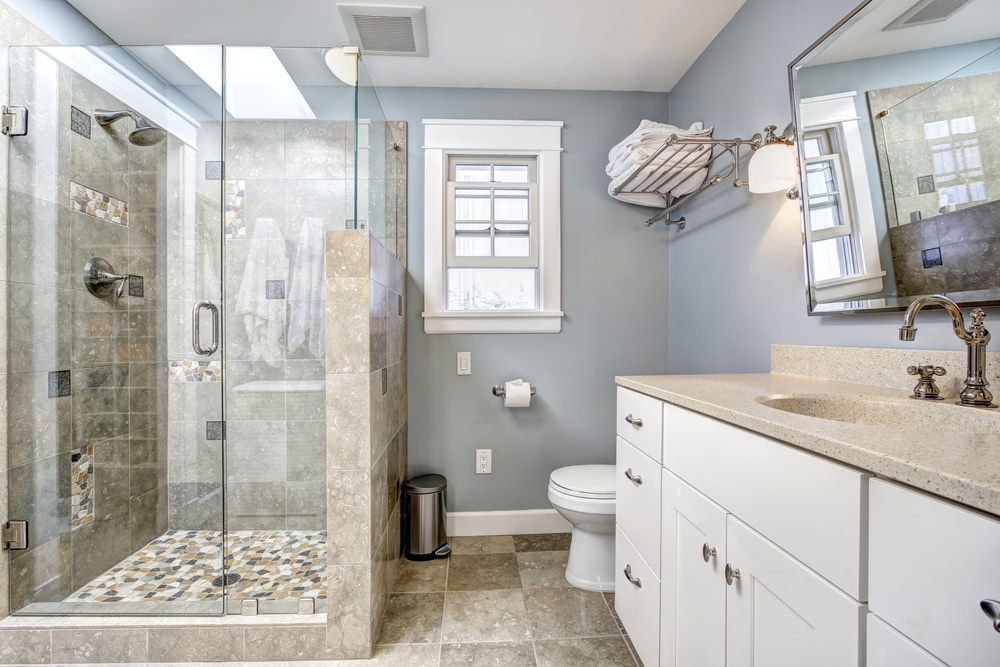
Remodeling a small bathroom can feel challenging, but with the right ideas, you can make the most of every square inch while creating a space that feels larger and more inviting. By incorporating smart design choices and clever storage solutions, you can transform your compact bathroom into a stylish and functional retreat. Here are some top ideas to maximize space during your small bathroom remodel.
Wall-mounted vanities not only offer a sleek, modern look but also free up valuable floor space. This design makes the room feel larger and provides an opportunity for under-vanity storage or decor.
Traditional swinging doors can take up a lot of space in a small bathroom. Switching to sliding or pocket doors saves square footage, making the area more functional and less cramped.
Light colors like whites, creams, and pastels make a room feel larger and airier. Incorporate reflective surfaces like glossy tiles or large mirrors to bounce light around the room, creating the illusion of a bigger space.
Take advantage of vertical wall space by installing shelves or cabinets above toilets, doors, or sinks. Open shelving can also serve as a decorative element, keeping the space organized while maintaining an open feel.
Replacing a bulky shower curtain or framed shower door with a frameless glass enclosure creates an uninterrupted line of sight, making the bathroom feel more open. Pair it with clear or light tiles for a seamless look.
A small bathroom remodel doesn’t mean compromising on style or functionality. By opting for space-saving features like wall-mounted vanities and sliding doors, utilizing light colors and reflective surfaces, and maximizing vertical storage, you can create a bathroom that feels open and luxurious. Thoughtful upgrades like frameless glass shower enclosures not only enhance aesthetics but also improve the overall flow of the space. With these tips, your small bathroom can become a chic and efficient oasis that meets all your needs.